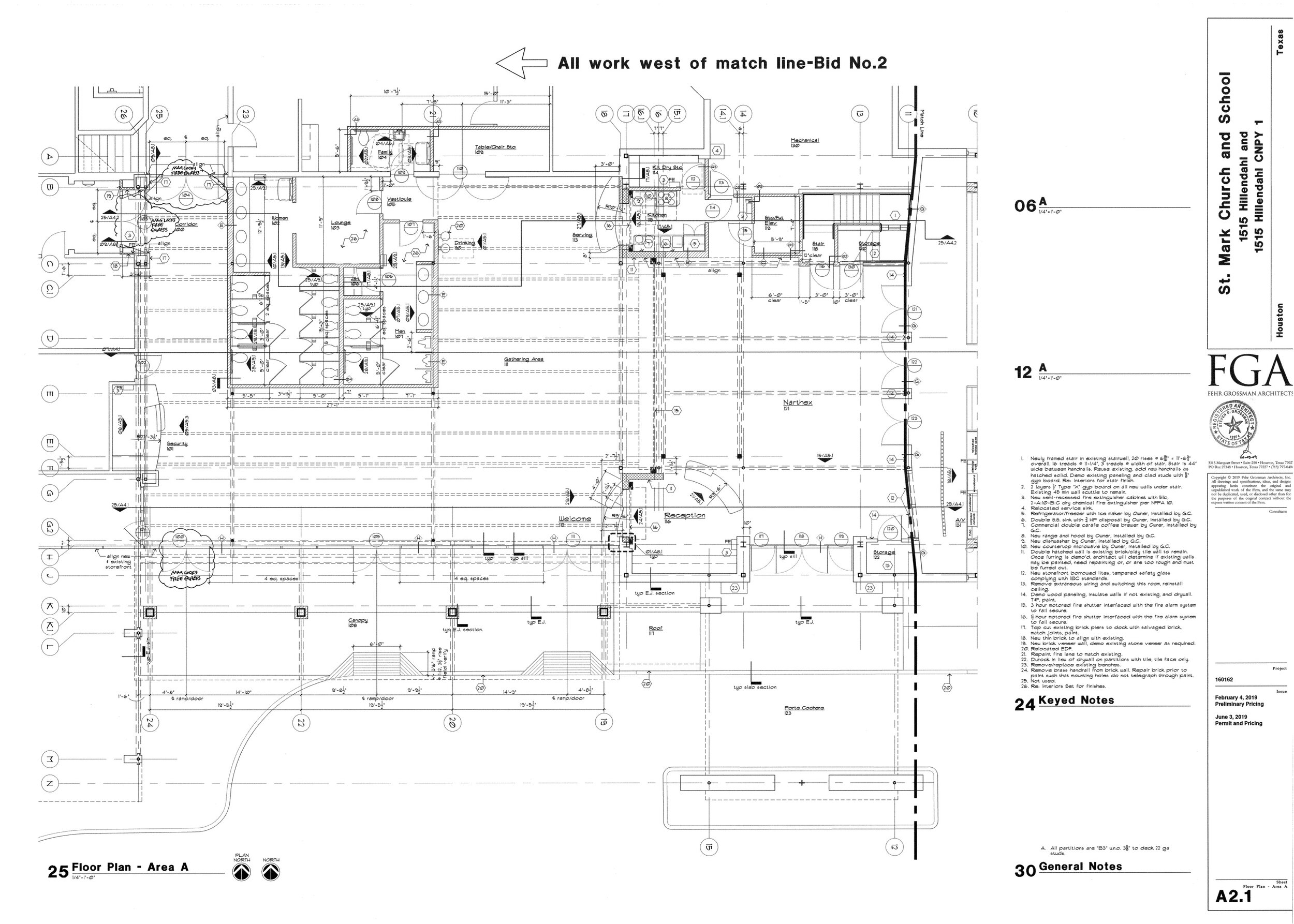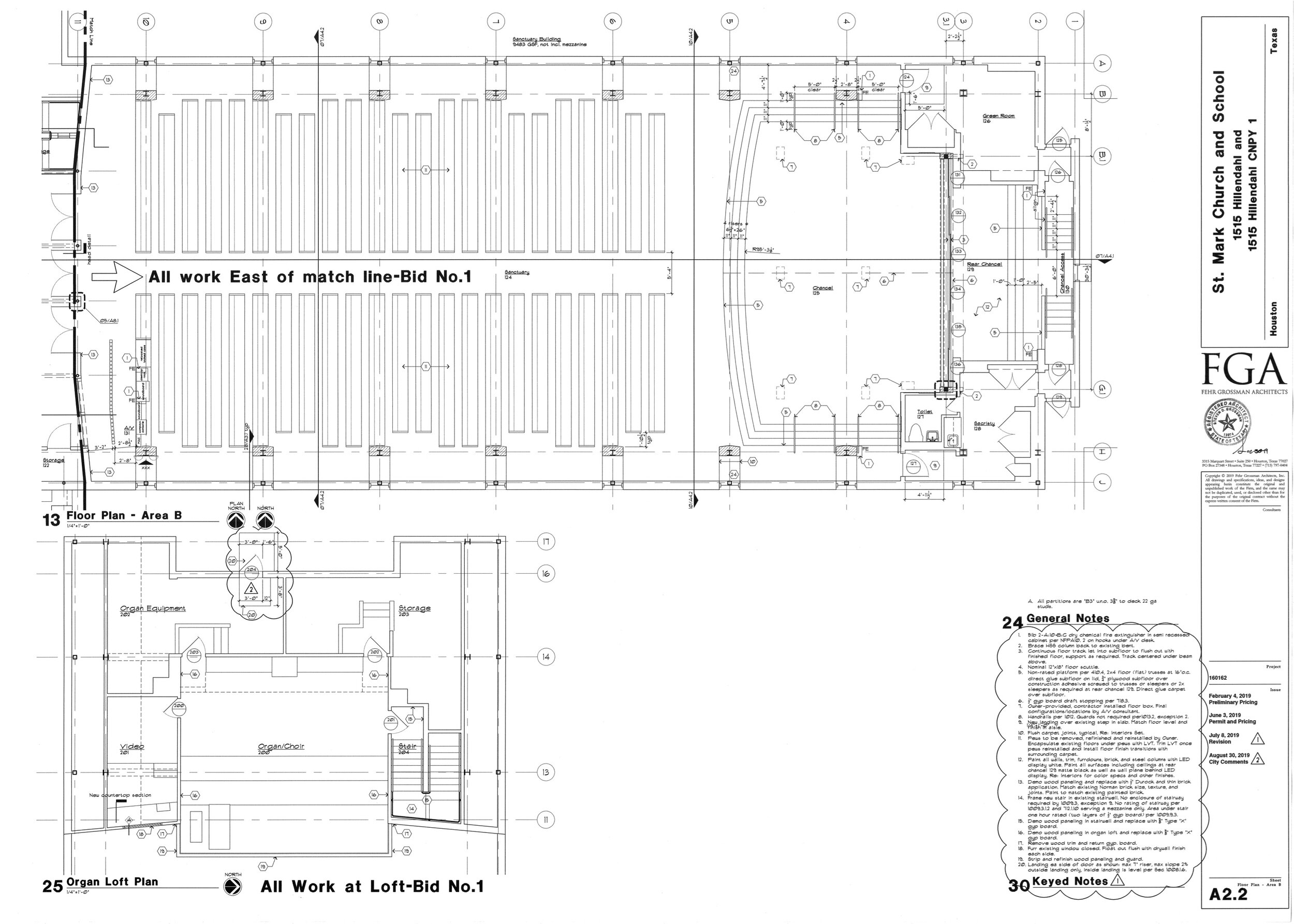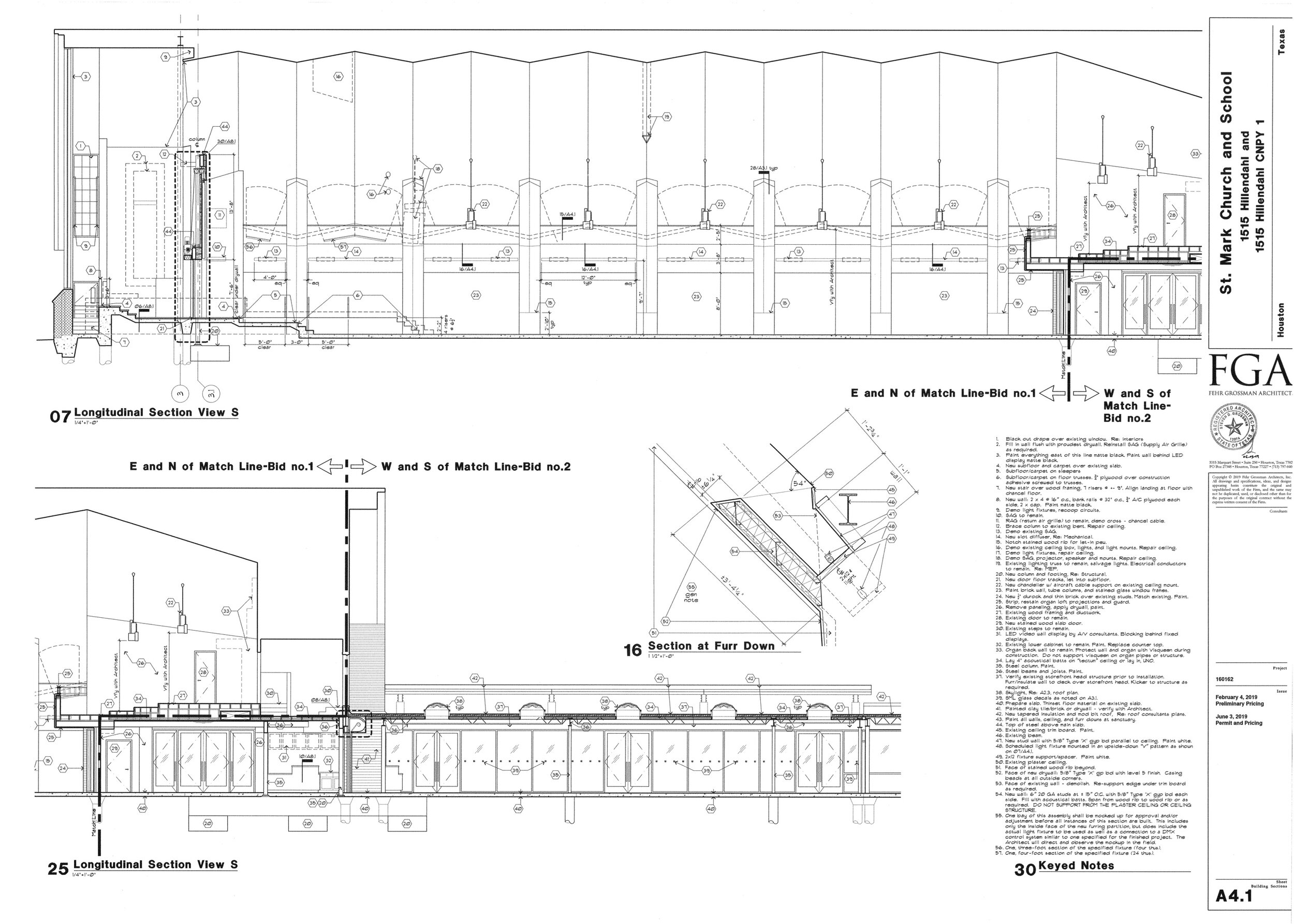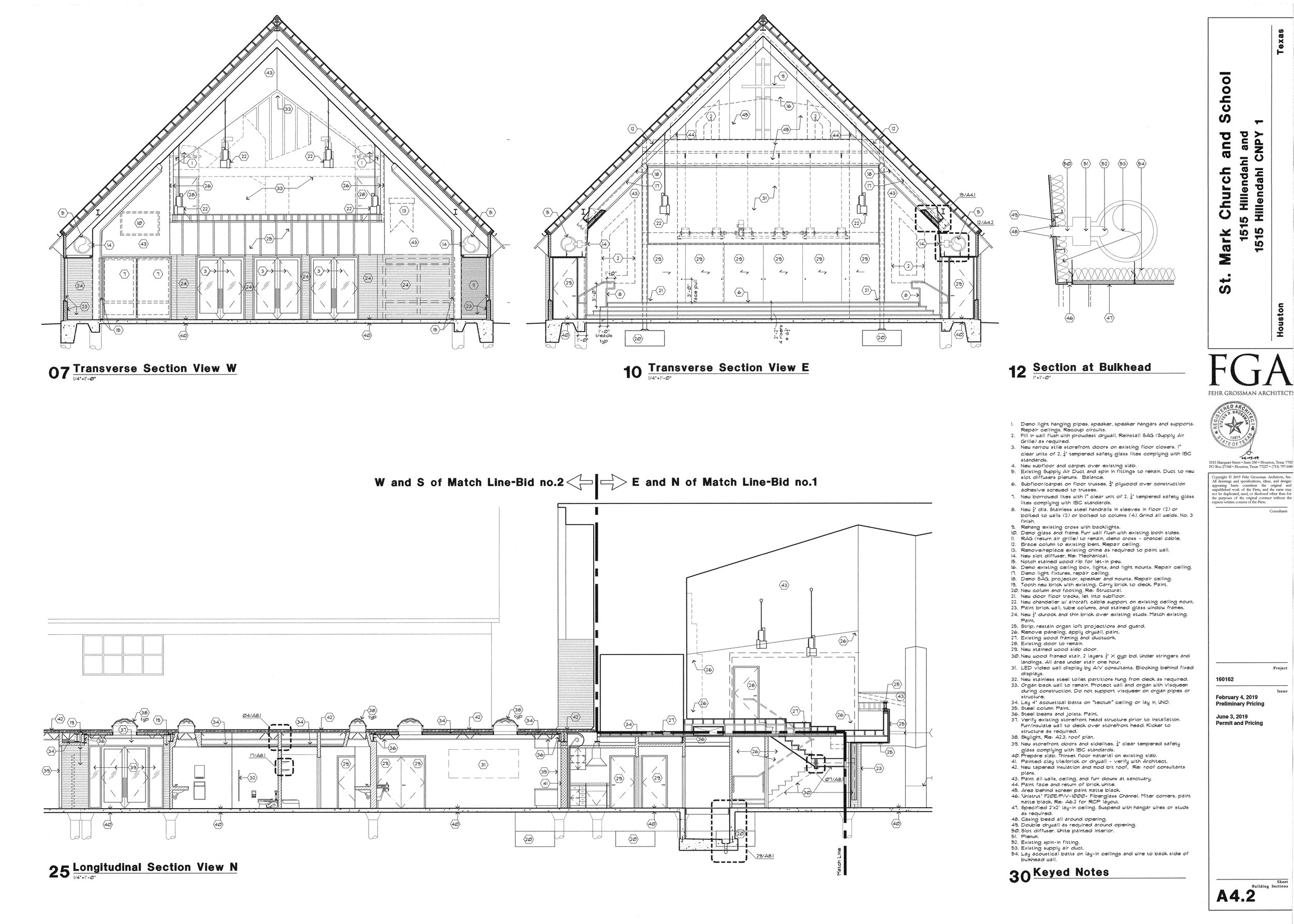Working with a principal architect at FGA, I assisted with the as-built and construction drawings for the St. Mark Lutheran Church. Due to the growing student population and church congregation, St. Mark sought a renovation that reflected this stage of growth as well as modernizing the space. The church features numerous new features such as a new AV booth, a large mobile display screen, modified altar, light fixtures, etc.
Below is a sample of the drawing set.

St. Mark - Floor Plan A

St. Mark - Floor Plan B

St. Mark - Sections

St. Mark - Sections